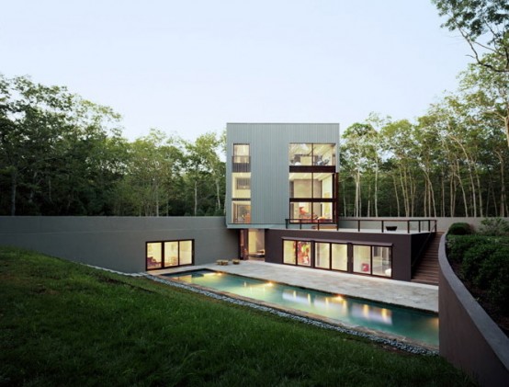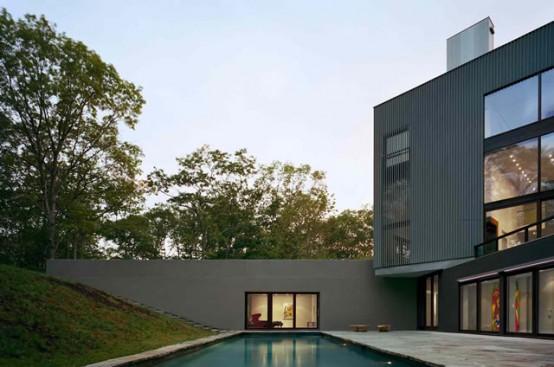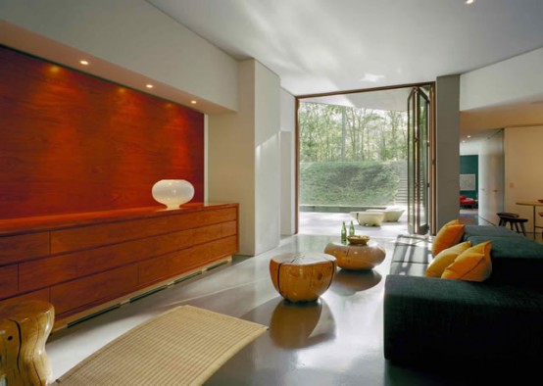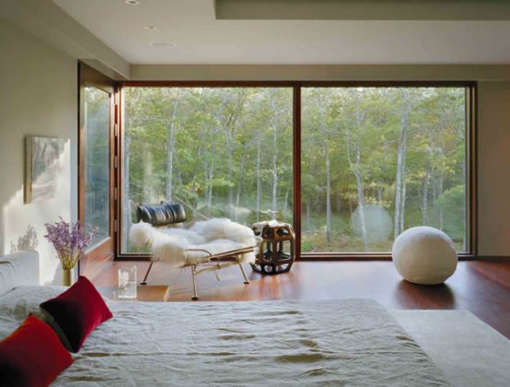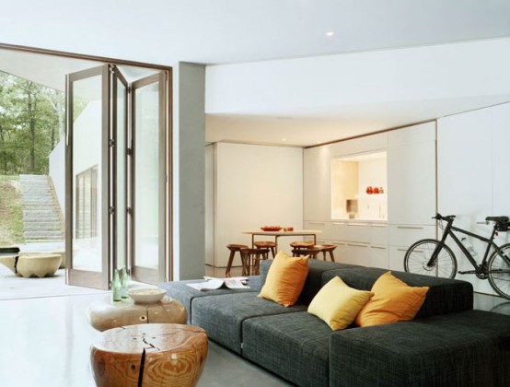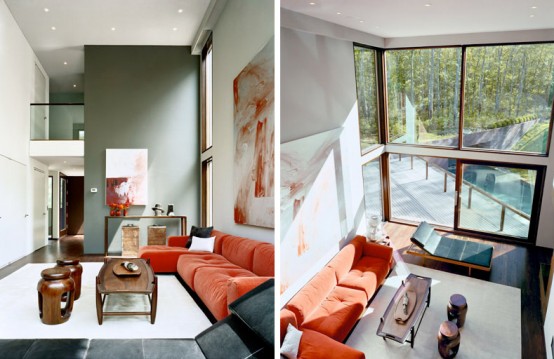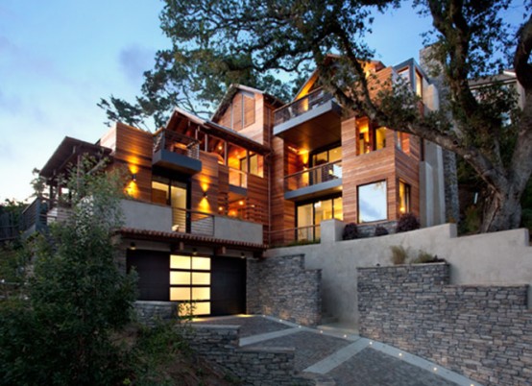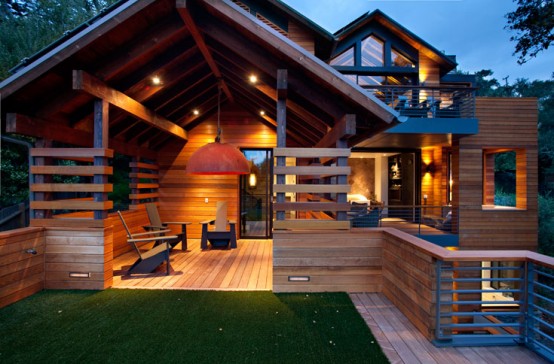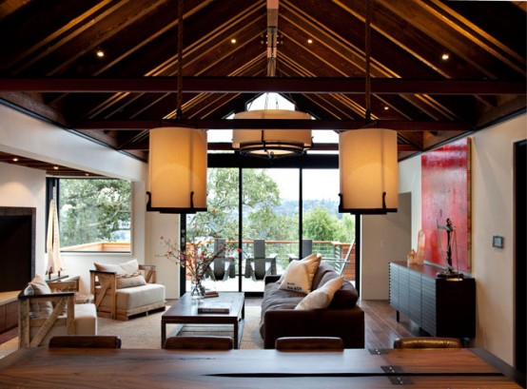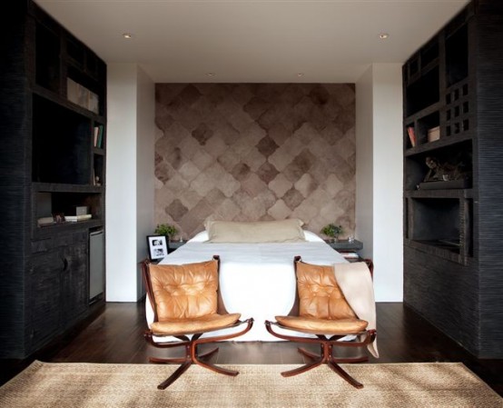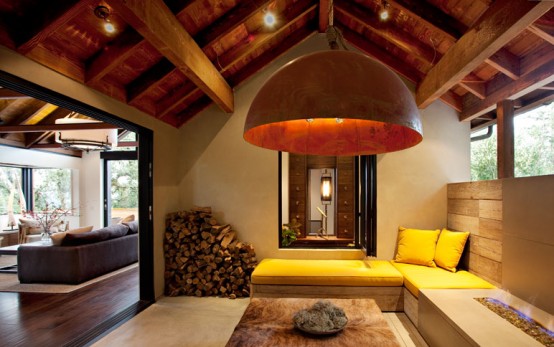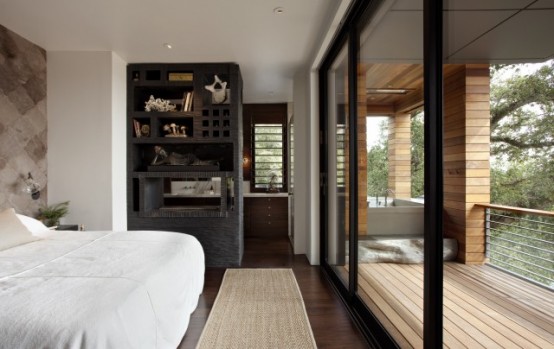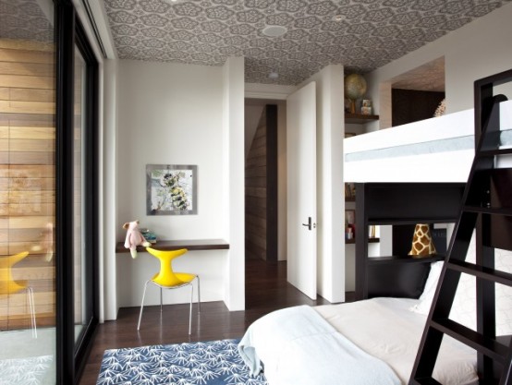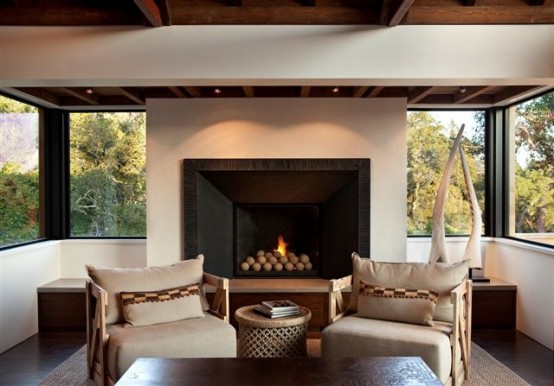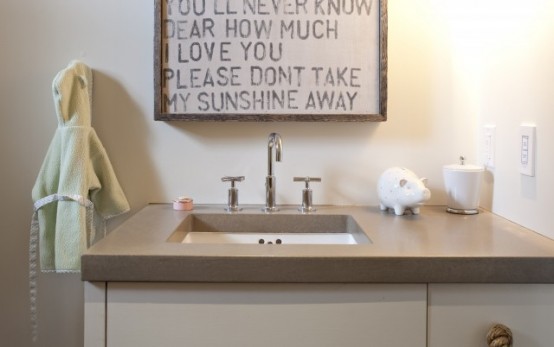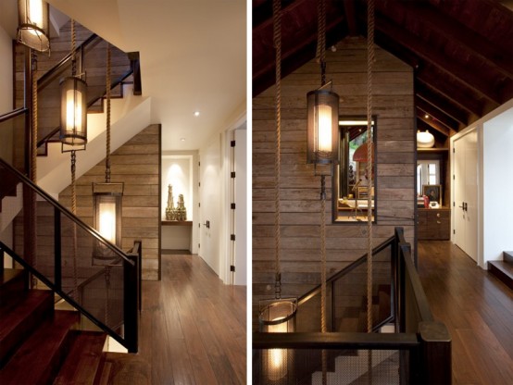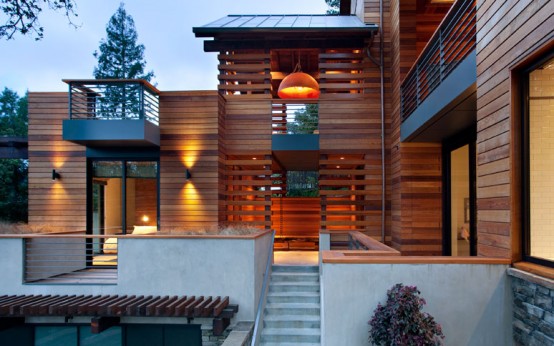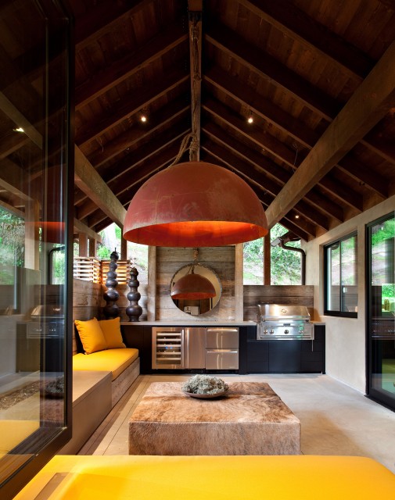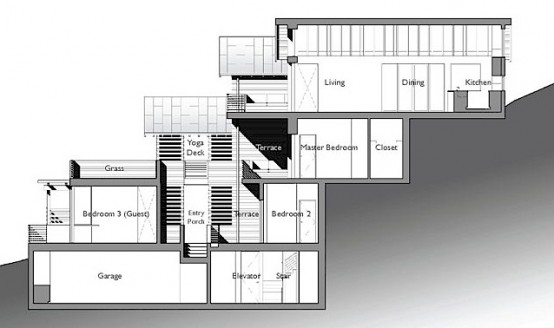A sink that has its own luxury, elegance of this sink is located on a container vessel the water is translucent. so the color of clear water that makes the atmosphere of luxury impressed at this sink.
water coming out of the tap will menimbukan air bubbles, it is giving the impression of its own when using the hand sink like this.




















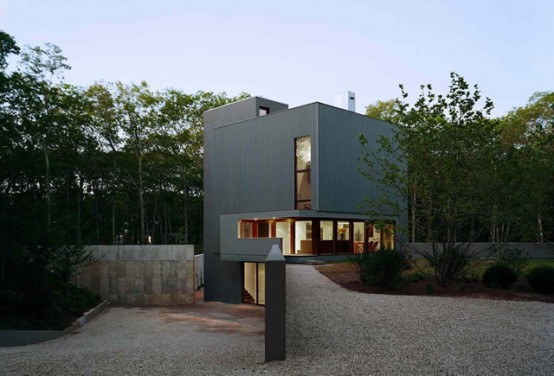 The Sagaponac House is a 4,500 square foot house at an east Long Island community, Wainscott, NY is master-planned by Richard Meier. It consists only of simple lines and shapes but firmly rooting itself to the landscape and creating privacy by shaping the terrain. Even though the site was nearly flat before the construction, architects has managed to establish the first level slightly below grade and sculpt the surrounding terrain into a gentle rise. That allowed the visible volume to be reduced and gave place for creating indoor/outdoor spaces that are very open to their surroundings. After the construction the house become a great place for an intimate retreat for a family and even their friends. The private areas with amazing outdoor swimming pool are located the way nobody could see them from the street.
The Sagaponac House is a 4,500 square foot house at an east Long Island community, Wainscott, NY is master-planned by Richard Meier. It consists only of simple lines and shapes but firmly rooting itself to the landscape and creating privacy by shaping the terrain. Even though the site was nearly flat before the construction, architects has managed to establish the first level slightly below grade and sculpt the surrounding terrain into a gentle rise. That allowed the visible volume to be reduced and gave place for creating indoor/outdoor spaces that are very open to their surroundings. After the construction the house become a great place for an intimate retreat for a family and even their friends. The private areas with amazing outdoor swimming pool are located the way nobody could see them from the street.