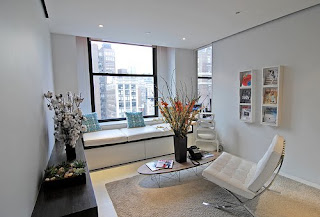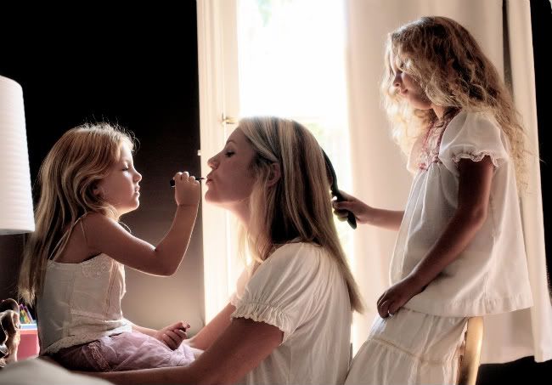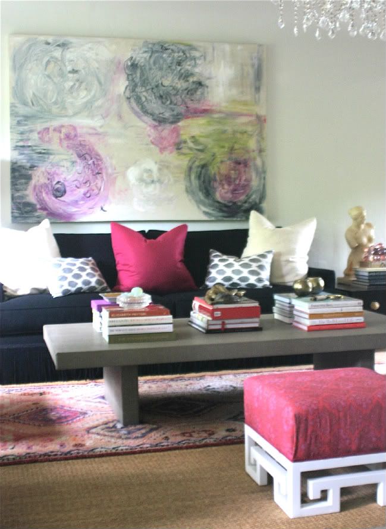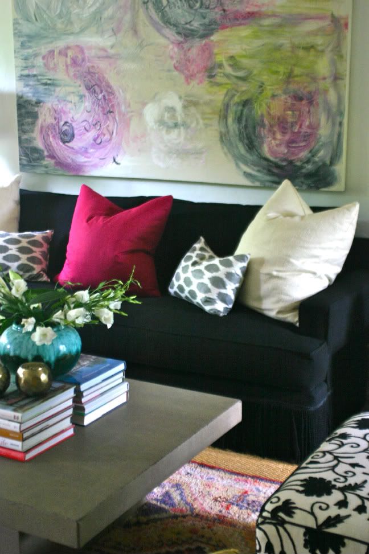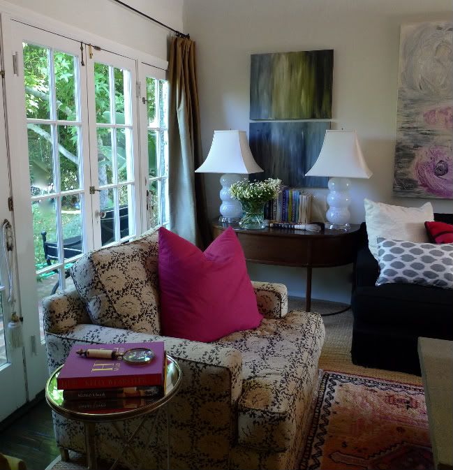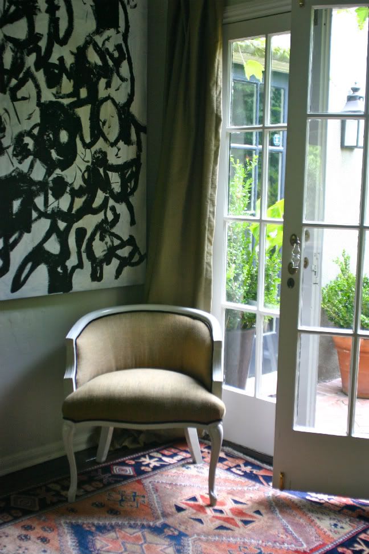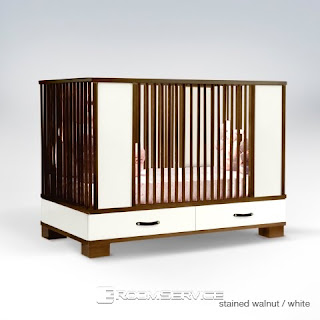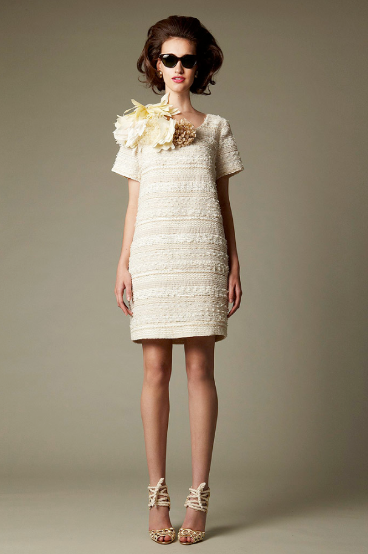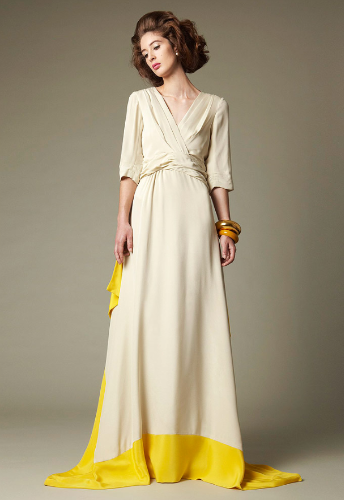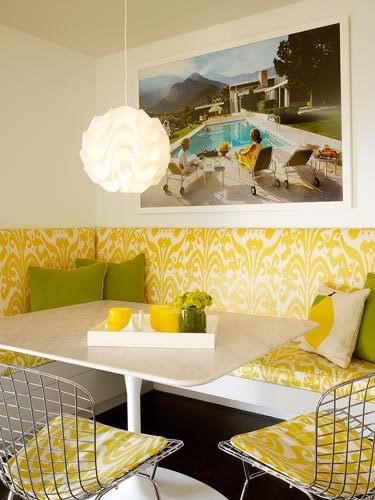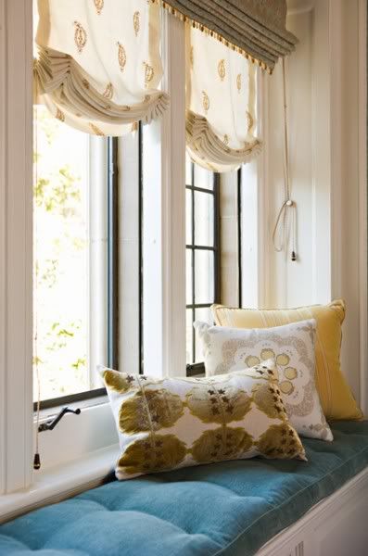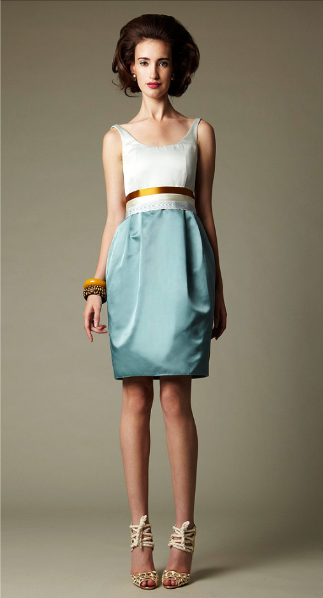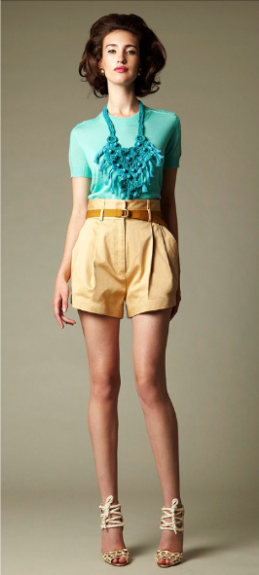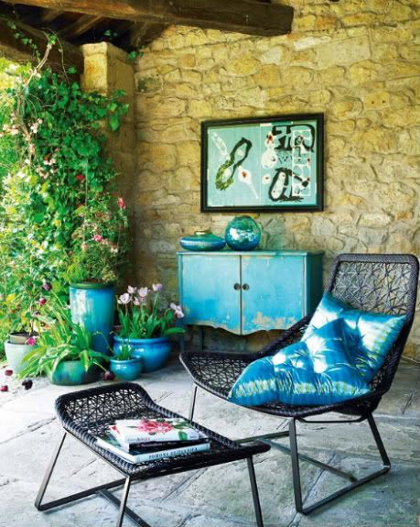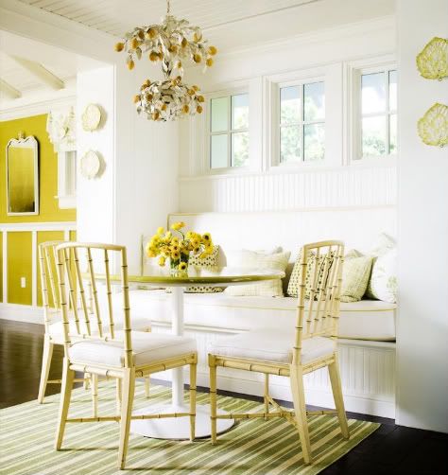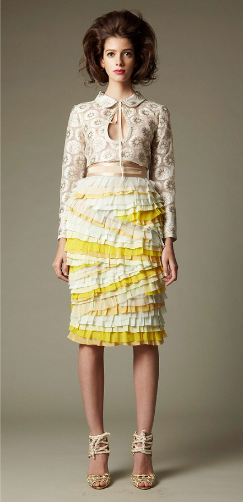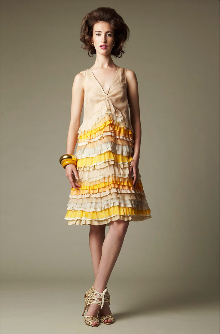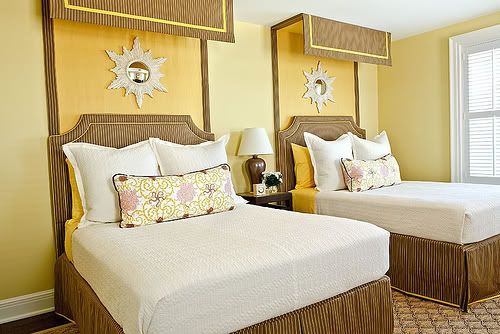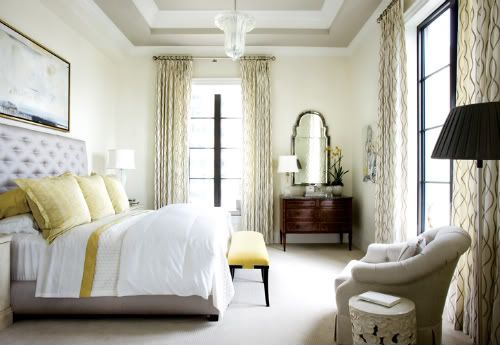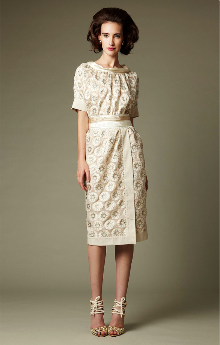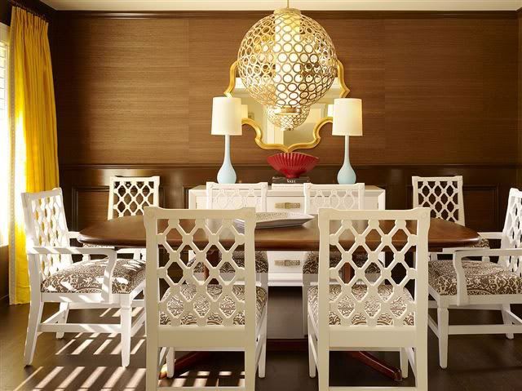Remember how I recently blogged about Tia Zoldan right here?
Well I had the pleasure of corresponding a bit with Tia & that is when she shared the great news of her new blog. I thought what better then to not only share the word of her new blog but to also dive a little further into Tia's world.
I asked her what her favorite spot was in her home.
Would you all like to see it?
I know I did and was so excited that Tia was so willing to share a peak into her beautiful home and to give the scoop on her ever evolving living room....which happens to be her favorite spot. So without further ado lets get down to the meat of this post. Being that Tia is not only a mother (which is HUGE in itself) but a talented artist, decorator, and designer, I think you will all enjoy what she has to say.
ME: Tia tell us about your favorite spot in your home.
TIA: My favorite space in my home...would have to be my living room. This room has definitely evolved through the years! It is the biggest room in the house so I have the most fun with it because I can bring in and out so many different pieces! Black and Gold are the base colors of the room which are two of my favorite color combinations because all other colors look great with them. Because it is such a big space, I brought in really big pieces, the chandelier is huge as well as the art work and the coffee table. When designing a large space you need big pieces or the furniture will look lost! I try to keep the bigger pieces in a neutral color, and then go a little crazy with pillows, art, and accessories.
ME: What was the inspiration for this room?
TIA: Pink is one of my favorite colors (I have a very tolerant husband) so there is a lot of pink scattered throughout the room. Through the years I have collected brass figures, statues, vintage sconces, murano lamps, and lots of coffee table books! All of these objects are meaningful to me and beautiful to look at. I guess this is why it is my favorite room in the house, it is filled with the colors and objects I love and really big cozy seating!
I also asked her if there were any sources that she used in this room that she would like to share and guess what I smiled when she answered saying:
"I would love to give good resources but I really don’t have many because most of the objects and accessories are flea market or antique store finds! The couches/chairs/ottomans are custom made by my design company Zoldan Interiors and all the artwork was done by me! :) This room is such a mish mosh of old things brought back to life, I think that it is why it is my favorite!"
I smiled because Tia is a really good collector and flea market shopper...a girl after many of our own hearts and another testament to the fact that collecting vintage and antique items can add so much character to a home. Did you happen to catch the fact that she was the artist behind all that great art hanging on her walls...very impressive.
Of course now you will want to see more of Tia so you can follow her adventures over on her brand spankin new blog, the roof over my head, or you can visit her website over here.
Also Julie over @ Milk & Honey Home did a great little interview that touches on many more details on how Tia started out in design and her journey along the way. Go here for the scoop.
One of the things that I actually enjoy on Tia's blog (besides the design related stuff) is when she includes snippets of her personal life with her daughters. As I read through her blog I came across the below picture and had to share because it is so darn precious.
SEE! Ok now me can move onto pictures of Tia's favorite space in her home nestled in a quaint little Los Angeles neighborhood.
Thank you Tia for sharing a snippet of your lovely home and life. Just so you know I'll hit the flea markets with you anytime.
 The house has a tropical climate with beautiful natural beauty and quiet surroundings no doubt about dreams or fantasies into reality. Khosla associate your dream home with an existing house is clean and comfortable and surrounded by an elegant exit to please all of your aesthetic, romantic and artistic senses that inspire your life.
The house has a tropical climate with beautiful natural beauty and quiet surroundings no doubt about dreams or fantasies into reality. Khosla associate your dream home with an existing house is clean and comfortable and surrounded by an elegant exit to please all of your aesthetic, romantic and artistic senses that inspire your life.







 This residence that designed by Sotheby’s Home in 2006 spread on 7000 square foot area located in Santa Ynez Valley. The residence is become one with the savanna proved by the materials inside. The interior dominant with the natural wood, the parquet, ceilings and the terrace such the examples. We can found many kind of painting in all of the room from contemporer to Japanese once. There is sand field with few trees in the middle residence and you’ll surely like to swim in the swimming pool, mean while you were enjoying the sunset.
This residence that designed by Sotheby’s Home in 2006 spread on 7000 square foot area located in Santa Ynez Valley. The residence is become one with the savanna proved by the materials inside. The interior dominant with the natural wood, the parquet, ceilings and the terrace such the examples. We can found many kind of painting in all of the room from contemporer to Japanese once. There is sand field with few trees in the middle residence and you’ll surely like to swim in the swimming pool, mean while you were enjoying the sunset.














